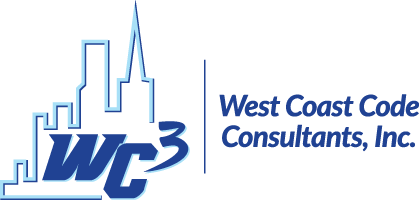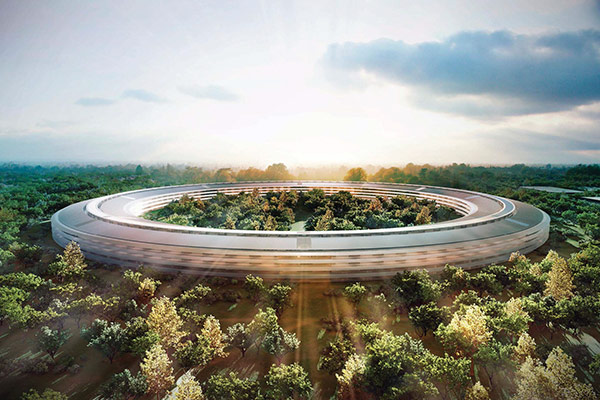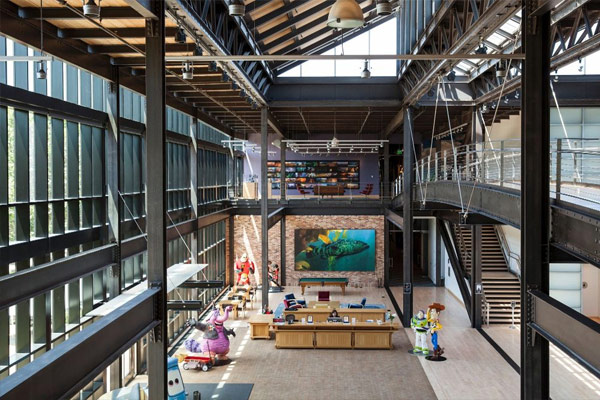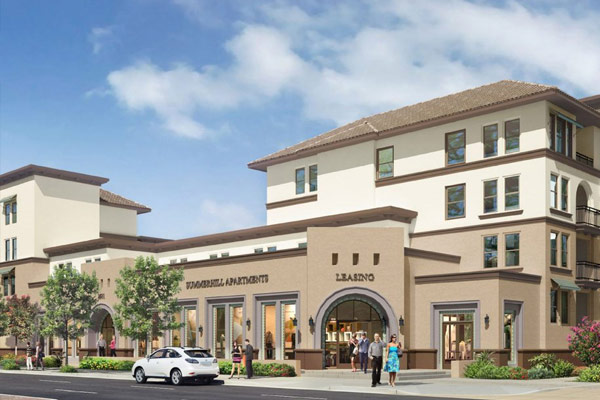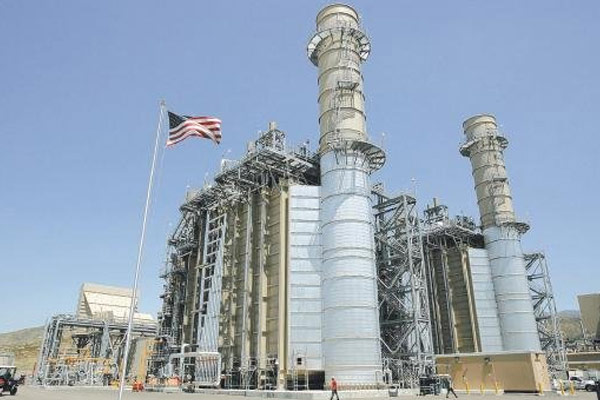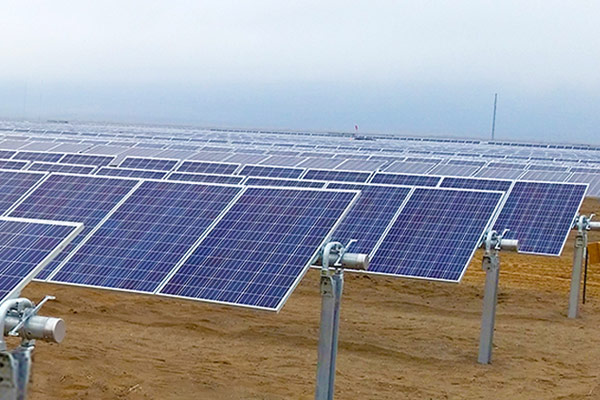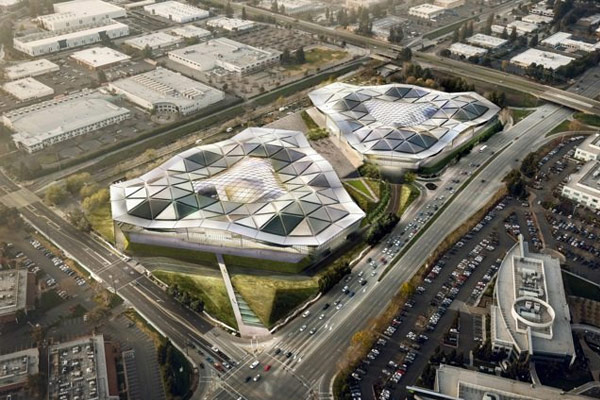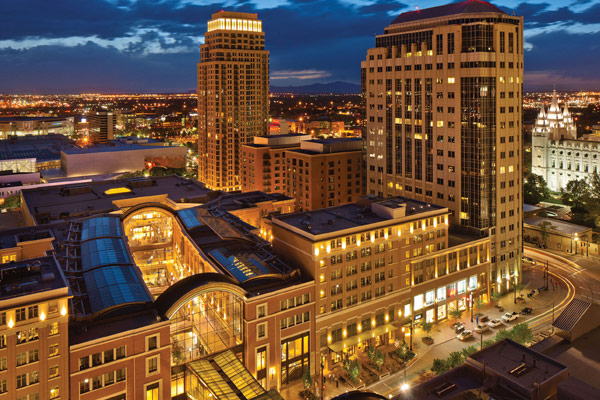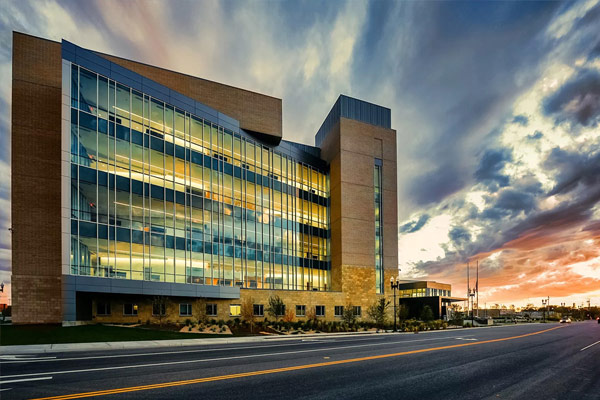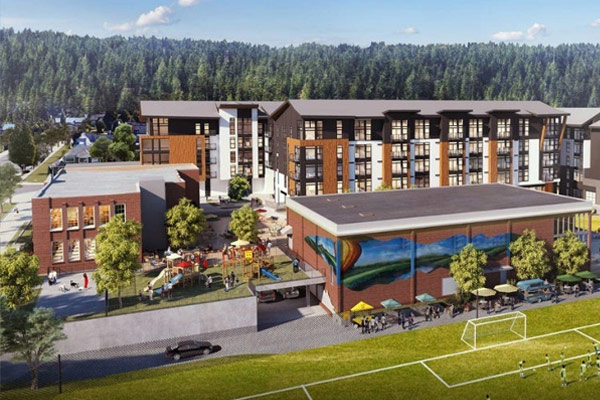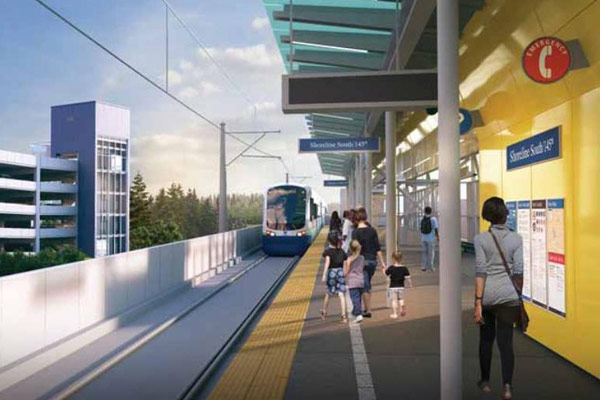WC³ Portfolio
Presented is a sampling of notable projects highlighting our experience and knowledge with multiple construction types and occupancies. Distinct features of each project required a comprehensive understanding of regulatory building and fire codes, as well as other national, state and local standards.
california
Apple Park
LOCATION: City of Cupertino, CA
WC³ was selected to manage all structural plan review for this landmark project, as well as oversight on all quality control and flow through Apple and City processes. Apple Campus 2 is designed as a model for the 21st century workplace highlighting an integrated, unified and secure campus surrounded by green space.
pixar animation studios
LOCATION: City of Emeryville, CA
Three-story building consisting of a basement, theaters, screening rooms, office space and a grand atrium, which are all protected by a smoke control system. The structural system is poured in place concrete slabs with concrete shear walls. Scope of work included the complete plan review along with building inspection and project management.
villas on the Boulevard
LOCATION: City of Santa Clara, CA
New four-story, 328,219 square feet residential and mixed-use building. This project included a pool and one level of basement parking. The scope of work included the complete plan review, building inspections and project management. WC³ has provided complete plan review for this project.
pio pico energy center
LOCATION: San Diego, CA
The Pio Pico Energy Center is a proposed simple-cycle power generation project that consists of three General Electric LMS100 natural gas-fired combustion turbine generators. The total net generating capacity would be 300 megawatts, with each CTG capable of generating 100 megawatts.
blythe solar power project
LOCATION: Riverside County, CA
The approved Blythe Solar Power Project is the largest solar power project in the world to date. The project features single-axis tracking modular systems and fixed-tilt systems, as well as combination systems of the two. While both systems are similar in how they generate and distribute electricity, the orientation and technique for collection of the sun’s energy are different. WC³ has provided the plan review and project management services for this project.
Nvidia Campus
LOCATION: Santa Clara, CA
Project consists of two triangular-shaped structures across a gross building area of 1,034,500 square feet with two stories of parking in between. WC³ has provided complete building and civil plan reviews as well as RFI and bulletin submittals for this project.
utah
city creek center
LOCATION: Salt Lake City, UT
The City Creek Center consists of a large multi-use project across three city blocks in downtown Salt Lake City, Utah. It includes five residential high rises, over 90 retail stores, 6,000 below grade parking stalls and more than 6 acres of green space. WC³ provided plan review services throughout the project.
2nd District Juvenile courthouse
LOCATION: Ogden, UT
This project consists of a five story, 88,000 square foot courthouse building. It houses nine courtrooms in addition to space for probation, mediation and other support services.
washington
Woodinville Civic Campus
LOCATION: Woodinville, WA
The Woodinville Civic Campus includes restoration and repurposing of a historic schoolhouse. Renovation consists of 8,000 square feet of the existing YMCA as the addition of 8,500 square feet of childcare space. The project creates 20,000 square feet of new proposed retail, restaurant and commercial space and 260-275 multifamily residential units. WC³ provided structural review of building A, B and C; and retrofit of the YMCA.
Shoreline Sound Transit
LOCATION: Shoreline, WA
This project included two light rail stations with adjacent four and six-story parking buildings. Review was conducted utilizing NFPA 130 as amended by the City with the Washington State Building code. Scope of work included structural, non-structural, barrier free, mechanical, plumbing, energy code review and building inspections. The review and project were approached using a phased design. WC³ attended progress meetings and conducted 60%, 90%, and 100% drawing review.
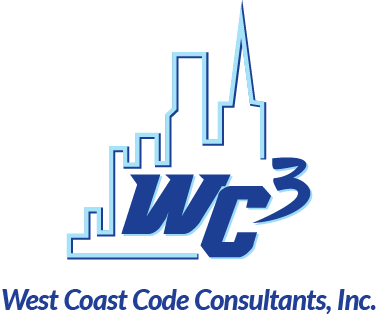
Contact Us

San Ramon: 925.275.1700
So. San Francisco: 650.754.6353
Oakland: 925.548.2648
Fresno: 559.869.7670
Oceanside: 760.730.5690
Layton: 801.547.8133
Sandy: 801.547.8133

Lynnwood: 425.582.1719
Meridian: 253.225.9977

Sparks: 775.560.6512
